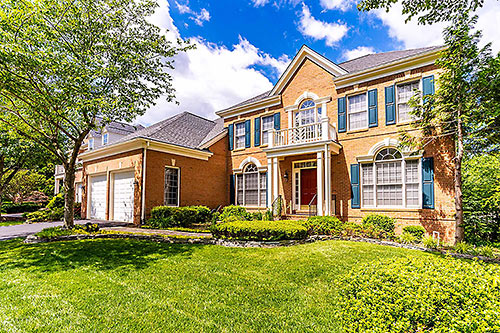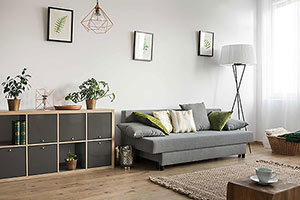At No. 1 Properties Group, we’re dedicated to helping you buy and sell homes with confidence across the Greater Vancouver and Fraser Valley regions. Our website is your go-to digital hub, offering real-time updates on all available properties, along with valuable insights and resources to guide you through every step of your real estate journey.
HOME LISTINGS
List your home with us

EXPLORE OUR NEIGHBOURHOODS
MEET OUR TEAM

GET IN TOUCH WITH US
Call us today for a scheduled consultation to sell or a private showing



